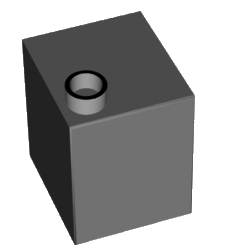Utility Manhole

Reinforced concrete structure to allow access to utilities. The following information applies to closed box structures.
Design and Analysis:
Design Criteria
- ASTM C857-95 Standard Practice for Minimum Structural Design Loading for Underground Precast Concrete Utility Structures.
Analysis Methods
Design Procedure
- Determine the applied loads. Contrary to ASTM C857, the at-rest pressure condition should be assumed to determine the applied loads, since no structure movement is anticipated to mobilize friction for the active pressure condition.
- Determine the maximum shear and bending moment using the selected analysis
method.
- Finite element analysis, moment distribution or simple beam formulas are usually applied to a unit width wall strip on the periphery of the box. Strips at several levels may be analyzed as required. If the box is long rather than tall, it may be appropriate to analyze a strip consisting of walls, top slab and bottom slab.
- Plate formulas are available for fixed and simply-supported edges. These formulas are appropriate to use if the panel aspect ratio is less than two. Fixed plate formulas may be used if there is symmetry in the structure and loading, otherwise simple plate formulas will provide a more conservative solution. A closed box is stable against collapse with only positive moment reinforcing, however, negative reinforcing is needed to control cracking.
- Calculate the required wall thickness and reinforcing steel area to satisfy the appropriate design criteria.
